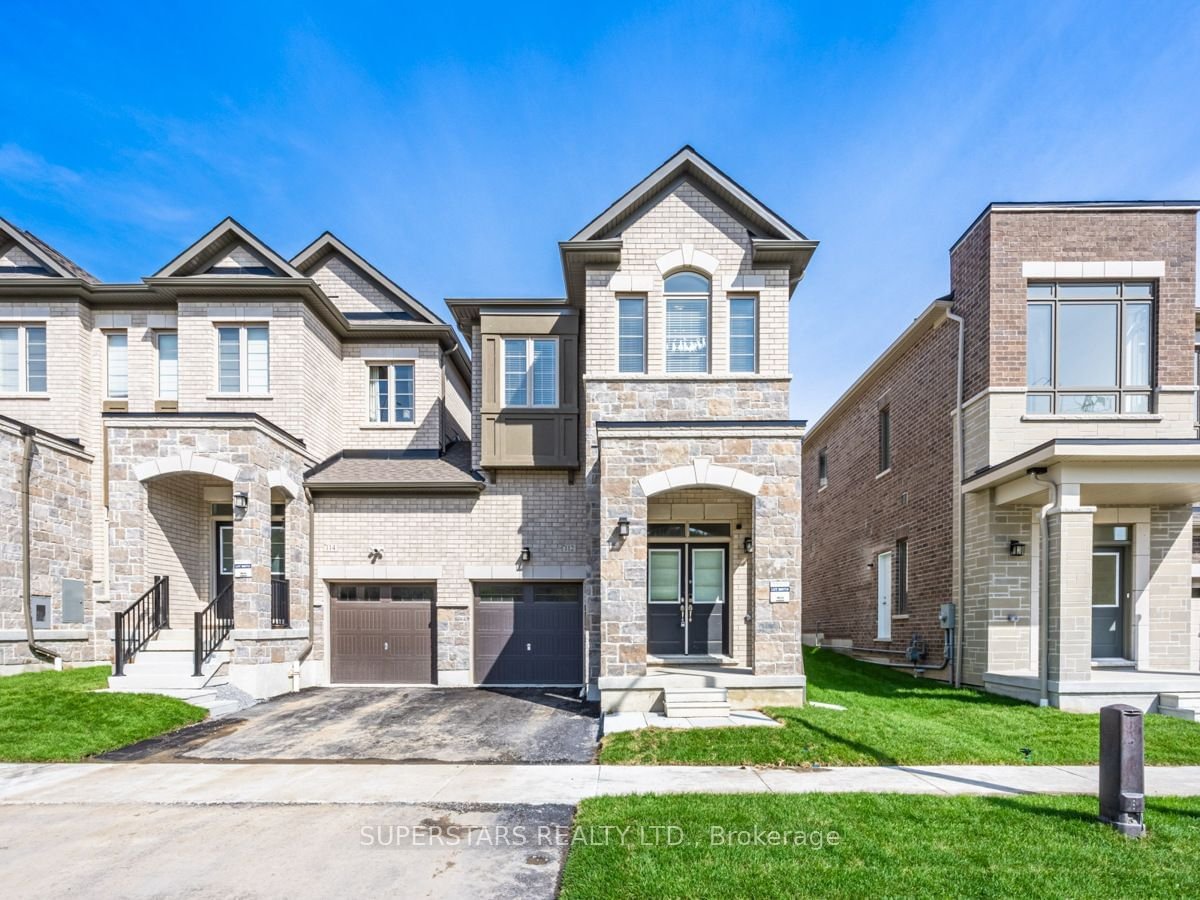$3,100 / Month
$*,*** / Month
3-Bed
3-Bath
1500-2000 Sq. ft
Listed on 9/6/23
Listed by SUPERSTARS REALTY LTD.
1 Year New Townhouse (Only Linked By Garage) In A Highly Desired Neighbourhood in Whitby. Premium Lot, No Houses In The Front For Extra Privacy And Additional Parking For Friends & Family. Brick & Stone Front. Well Designed, Functional & Open Concept M/F. Sleek Kitchen W/Quartz Ctrs, Backsplash & S/S Appls. Hardwood Floor On M/F, Porcelain Tiles In Kitchen & Breakfast Area. 9Ft Ceilings. Newly Painted. Laundry Rm On 2/F For Convenience. Huge Master Bedroom W/Coffered Ceiling & W/I Closet, Upgraded 5Pc Ensuite Features Double Sinks, Upgraded Frameless Standing Showing & Porcelain Tiles. Large 2nd Bedroom Comes With W/I Closet Also! Large Windows Throughout For Tons Of Natural Light. Conveniently Located, Mins To Big Box Stores, Restaurants, Schools, Hwy 412!
S/S: Fridge, Stove, Rangehood, B/I Dishwasher. Stacked Washer & Dryer. All Existing Light Fixtures.
E6793314
Att/Row/Twnhouse, 2-Storey
1500-2000
7
3
3
1
Built-In
2
0-5
Central Air
Unfinished
N
Brick, Stone
N
Forced Air
Y
91.86x28.54 (Feet)
Y
